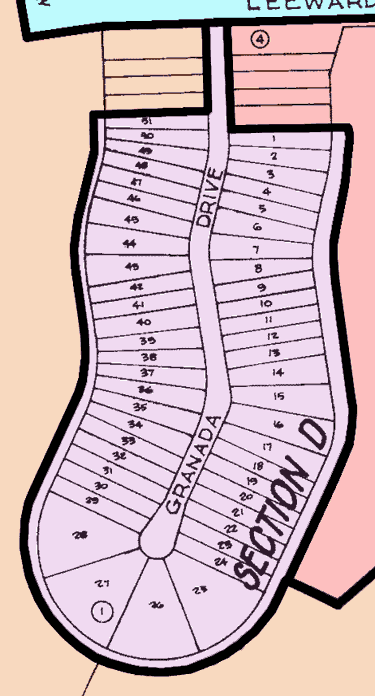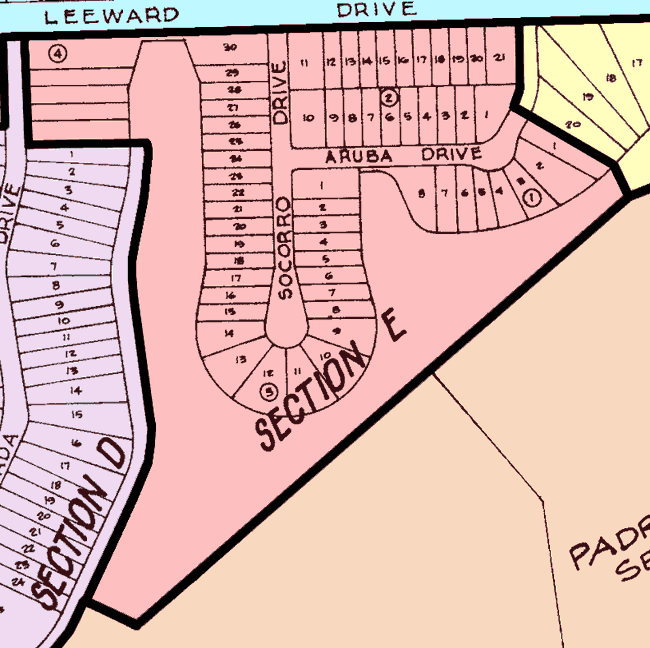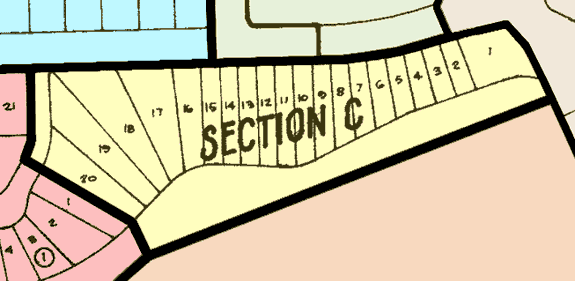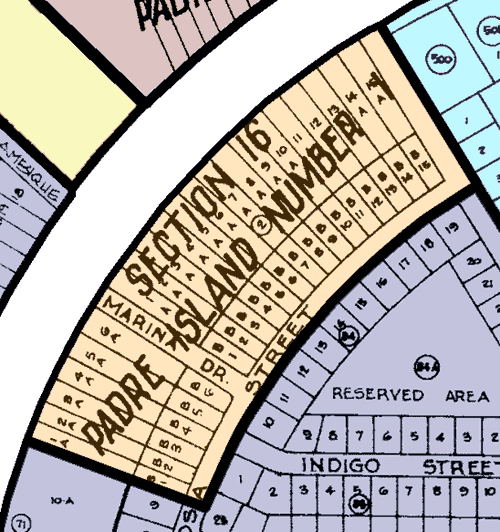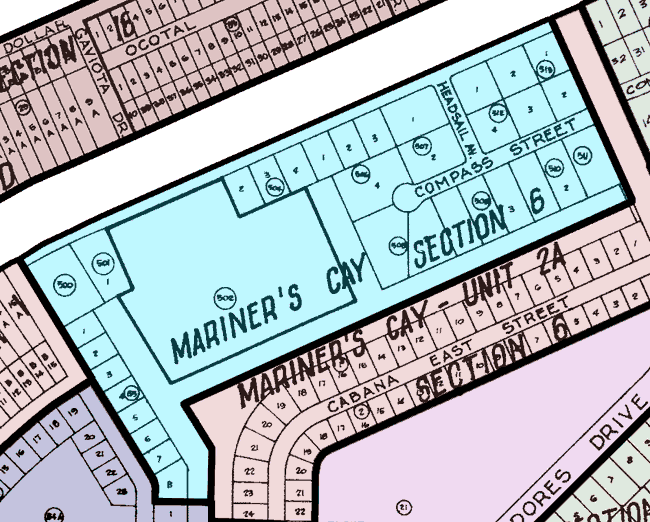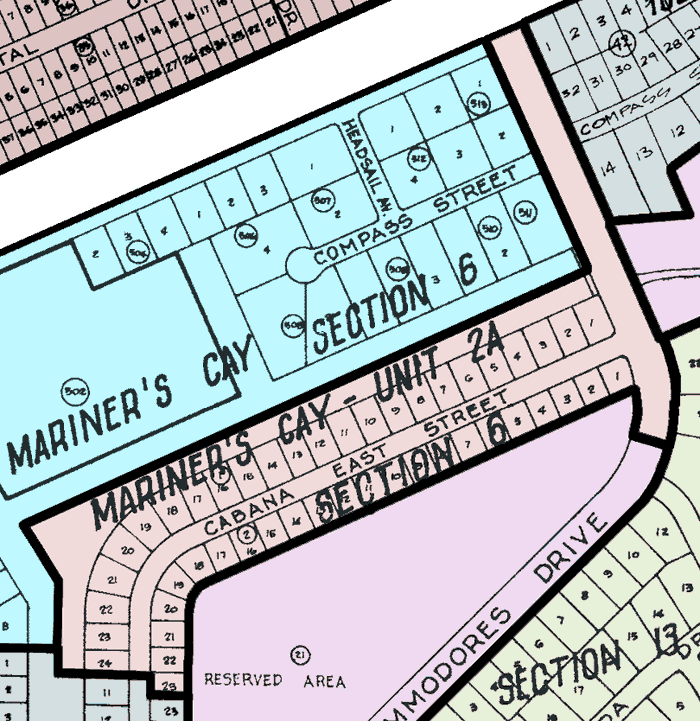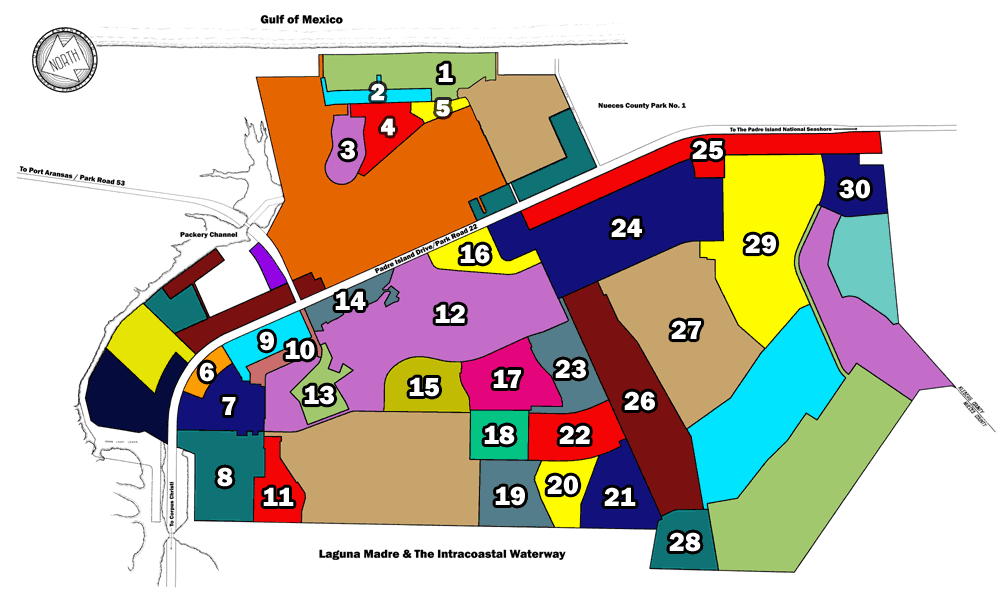
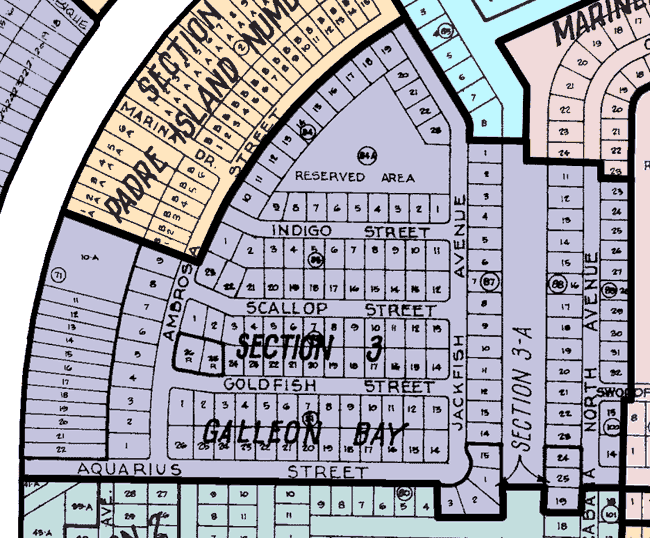
GALLEON BAY SUBDIVISIONS 2 AND 3
The Galleon Bay Subdivisions 2 and 3 were improved in 1967, one of the first two subdivisions on the Island. Block 75 in Section 2 and Block 71, Lots 1 through 9, are designated multi-family lots, with the remainder of the Subdivisions to be developed as single family homes. There are no Patio Lots in Galleon Bay.
Section 2 consists of 229 total lots with 156 Waterfront and 73 Water Access lots. At present, 165 lots have been built as either single or multi-family residences. All of the 168 total lots in Section 3 are Water Access; with 94 homes or multi-family dwellings presently constructed.
The Architectural Control Committee, based on the Galleon Bay Covenants, has established the following standards, summarized below. A complete list of the standards may be found in the section titled "ACC Building Information". Plans for any construction must be approved by the ACC prior to construction.
The minimum Livable Space in a single family residence must be at least 1,600 square feet. Garages are required and must measure at least 18 ' by 18'.
A two-story house cannot exceed 35 feet in height; with at least 800 square feet required on the ground floor.
At least two-thirds of the exterior of the house must consist of either stucco or brick. With ACC approval, other materials may be used for the remaining one-third.
Fences cannot exceed 6 feet in height from the natural ground. Walls or fences built in front of the front face of the building must be constructed of 100% masonry, or material approved by the ACC. Wire fencing is not permitted.
The Front Building Line on a Waterfront lot is 25 feet; a Water Access lot is 30 feet; and an end lot on a cul-de-sac is 15 feet.
The Rear Building Line on a Waterfront lot is 30 feet. There are no restrictive building lines in Galleon Bay.
The Side Building Line setback is a minimum of 6 feet. The total width of both side yards is at least 20% of the width of the lot at the Front Property Line.
The Mooring Area for decks, docks, boatlifts, piers or mooring posts is a maximum of 10 feet.
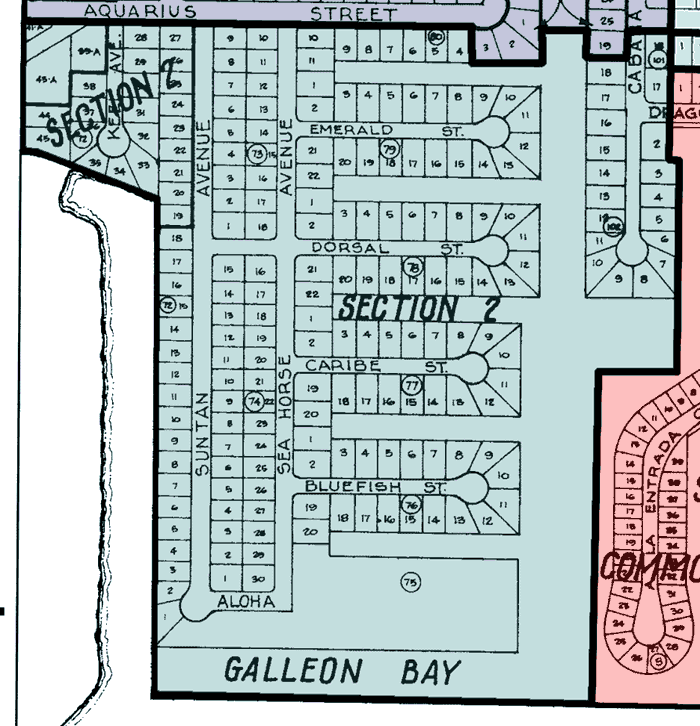
GALLEON BAY SUBDIVISIONS 2 AND 3
The Galleon Bay Subdivisions 2 and 3 were improved in 1967, one of the first two subdivisions on the Island. Block 75 in Section 2 and Block 71, Lots 1 through 9, are designated multi-family lots, with the remainder of the Subdivisions to be developed as single family homes. There are no Patio Lots in Galleon Bay.
Section 2 consists of 229 total lots with 156 Waterfront and 73 Water Access lots. At present, 165 lots have been built as either single or multi-family residences. All of the 168 total lots in Section 3 are Water Access; with 94 homes or multi-family dwellings presently constructed.
The Architectural Control Committee, based on the Galleon Bay Covenants, has established the following standards, summarized below. A complete list of the standards may be found in the section titled "ACC Building Information". Plans for any construction must be approved by the ACC prior to construction.
The minimum Livable Space in a single family residence must be at least 1,600 square feet. Garages are required and must measure at least 18 ' by 18'.
A two-story house cannot exceed 35 feet in height; with at least 800 square feet required on the ground floor.
At least two-thirds of the exterior of the house must consist of either stucco or brick. With ACC approval, other materials may be used for the remaining one-third.
Fences cannot exceed 6 feet in height from the natural ground. Walls or fences built in front of the front face of the building must be constructed of 100% masonry, or material approved by the ACC. Wire fencing is not permitted.
The Front Building Line on a Waterfront lot is 25 feet; a Water Access lot is 30 feet; and an end lot on a cul-de-sac is 15 feet.
The Rear Building Line on a Waterfront lot is 30 feet. There are no restrictive building lines in Galleon Bay.
The Side Building Line setback is a minimum of 6 feet. The total width of both side yards is at least 20% of the width of the lot at the Front Property Line.
The Mooring Area for decks, docks, boatlifts, piers or mooring posts is a maximum of 10 feet.
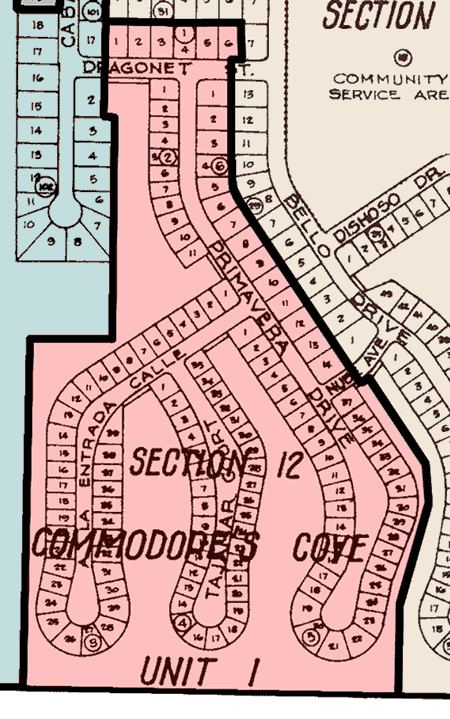
COMMODORE'S COVE SUBDIVISION
Improvement of the Commodore's Cove subdivision began in 1972. Of the 140 total lots in the subdivision, 122 are designated as Water Front Patio Lots. At the present time, 111 houses have been built.
The Architectural Control Committee, based on the Commodore's Cove Covenant, has established the following standards, summarized below. A complete list of the standards may be found in the section titled "ACC Building Information". Plans for any construction must be approved by the ACC prior to construction.
The minimum Livable Space in a single family residence must be at least 1,000 square feet. Garages are required and must measure at least 18' by 18'.
A two-story house cannot exceed 2 ½ stories or 35 feet in height; with at least 800 square feet required on the first (ground) floor.
At least two-thirds of the exterior of the house must consist of either stucco or brick. With ACC approval, other materials may be used for the remaining one-third.
Fences cannot exceed 6 feet in height from the natural ground. Walls or fences built in front of the front face of the building must be constructed of 100% masonry, or material approved by the ACC. Wire fencing is not permitted.
The Front Building Line for Patio homes is 10 feet. Garages opening toward the street shall be a minimum of 20 feet from the Front Property Line, providing approximately 31 feet of driveway. In Block 6, the Front Building Line is 25 feet, and in Block 1, 30 feet.
The building line beyond a Patio home is 25 feet. The Restrictive Building Area, between the Restrictive Building Line and the bulkhead, is 15 feet. ANY structure constructed or installed within 15 feet of the bulkhead must be supported so no stress is applied to the bulkhead. An engineer' certification is required.
The Side Building Line setback is a minimum of 5 feet.
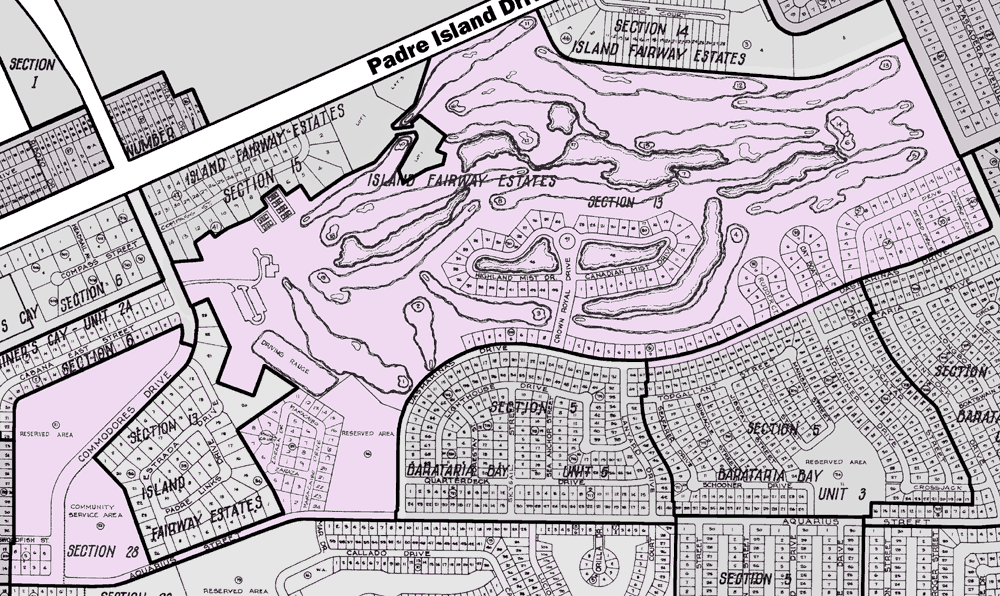
ISLAND FAIRWAY ESTATES SUBDIVISION
Island Fairway Estates, a Water Access subdivision, was improved in 1974, with 193 lots. Sixty-two houses have been built in the subdivision.
The Architectural Control Committee, based on the Island Fairway Estates Covenant, has established the following standards, summarized below. A complete list of the standards may be found in the section titled "ACC Building Information. Plans for ANY construction must be approved by the ACC prior to construction.
The minimum Livable Space in a single family residence must be at least 1800 square feet. Garages are required and must measure at least 18' x 18'. Multi-family residences are found facing Park Road 22.
A two-story home cannot exceed 35 feet or 2 and ½ stories in height. At least 900 square feet are required on the ground floor.
At least two-thirds of the exterior of the structure must be stucco or brick. With ACC approval, other materials may be used for the remaining one-third of the building.
Fences on the golf course side of the property may not exceed 4 feet in height. Walls or fences built in front of the front face of the building must be constructed of 100% masonry, or material approved by the ACC. Wire fencing is not permitted.
The Side Building Line must be a minimum of 5 feet.
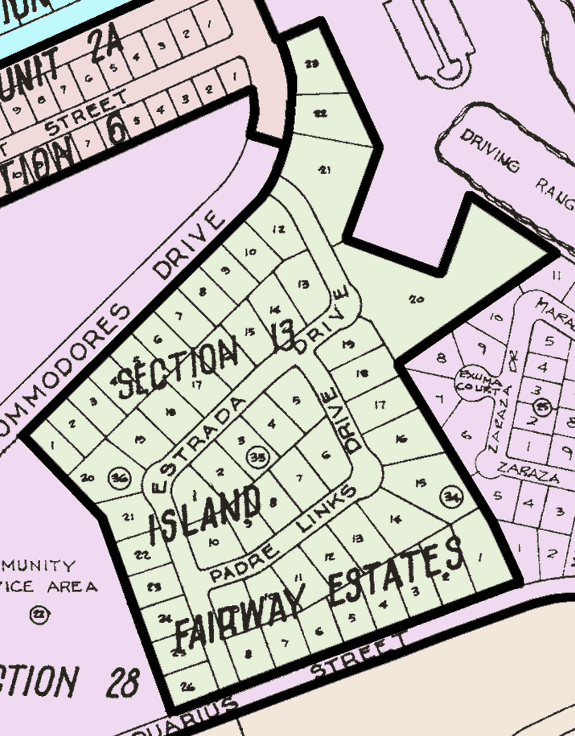
ISLAND FAIRWAY ESTATES SUBDIVISION
Island Fairway Estates, a Water Access subdivision, was improved in 1974, with 193 lots. Sixty-two houses have been built in the subdivision.
The Architectural Control Committee, based on the Island Fairway Estates Covenant, has established the following standards, summarized below. A complete list of the standards may be found in the section titled "ACC Building Information. Plans for ANY construction must be approved by the ACC prior to construction.
The minimum Livable Space in a single family residence must be at least 1800 square feet. Garages are required and must measure at least 18' x 18'. Multi-family residences are found facing Park Road 22.
A two-story home cannot exceed 35 feet or 2 and ½ stories in height. At least 900 square feet are required on the ground floor.
At least two-thirds of the exterior of the structure must be stucco or brick. With ACC approval, other materials may be used for the remaining one-third of the building.
Fences on the golf course side of the property may not exceed 4 feet in height. Walls or fences built in front of the front face of the building must be constructed of 100% masonry, or material approved by the ACC. Wire fencing is not permitted.
The Side Building Line must be a minimum of 5 feet.
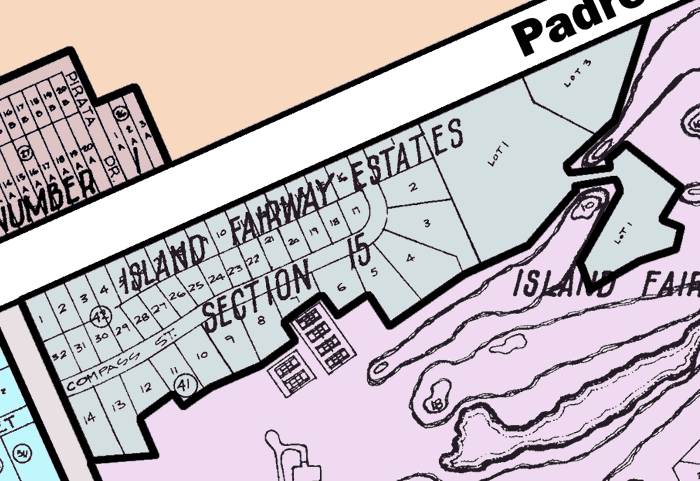
ISLAND FAIRWAY ESTATES SUBDIVISION
Island Fairway Estates, a Water Access subdivision, was improved in 1974, with 193 lots. Sixty-two houses have been built in the subdivision.
The Architectural Control Committee, based on the Island Fairway Estates Covenant, has established the following standards, summarized below. A complete list of the standards may be found in the section titled "ACC Building Information. Plans for ANY construction must be approved by the ACC prior to construction.
The minimum Livable Space in a single family residence must be at least 1800 square feet. Garages are required and must measure at least 18' x 18'. Multi-family residences are found facing Park Road 22.
A two-story home cannot exceed 35 feet or 2 and ½ stories in height. At least 900 square feet are required on the ground floor.
At least two-thirds of the exterior of the structure must be stucco or brick. With ACC approval, other materials may be used for the remaining one-third of the building.
Fences on the golf course side of the property may not exceed 4 feet in height. Walls or fences built in front of the front face of the building must be constructed of 100% masonry, or material approved by the ACC. Wire fencing is not permitted.
The Side Building Line must be a minimum of 5 feet.
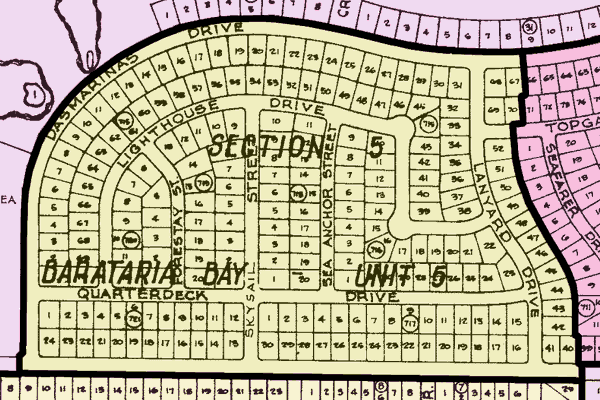
BARATARIA BAY SUBDIVISIONS #1 - 5
The Galleon Bay Subdivisions #1 through 4 were improved in 1968, with Section #5 completed in 1969.
Barataria Bay #1, #3 and #5 are Water Access subdivisions with 233, 274 and 224 lots. Barataria Bay #2 consists of 125 Waterfront and 74 Water Access lots. Barataria Bay #4 has 120 Waterfront lots. In total the five subdivisions have 479 total residences.
The Architectural Control Committee, based on the Barataria Bay Covenants, has established the following standards, summarized below. A complete list of the standards may be found in the section titled "ACC Building Information". Plans for any construction must be approved by the ACC prior to construction.
The minimum Livable Space in a single family residence must be at least 1,600 square feet, except in Barataria Bay #5, where the minimum square footage is 1,000. Garages are required and must measure at least 18' x 18'.
A two story home cannot exceed 35 feet in height. Barataria Bay #5 requires at least 500 square feet on the ground floor. At least 800 square feet is required on the ground floor in the other four subdivisions.
At least two-thirds of the structure must consist of stucco or brick. With ACC approval, other materials may be used for the remaining one-third of the building.
Fences cannot exceed 6 feet in height from the natural ground. Walls or fences built in front of the front face of the building must be constructed of 100% masonry, or material approved by the ACC. Wire fencing is not permitted.
The Front Building Line on either a Waterfront or Water Access lot is 25 feet.
The Rear Building Line on a Waterfront lot is 20 feet.
The Side Building Line is a minimum of 6 feet. The total width of both side yards is at least 20% of the width of the lot at the Front Property Line.
The Mooring Area for decks, docks, boatlifts, piers or mooring posts is a maximum of 10 feet.
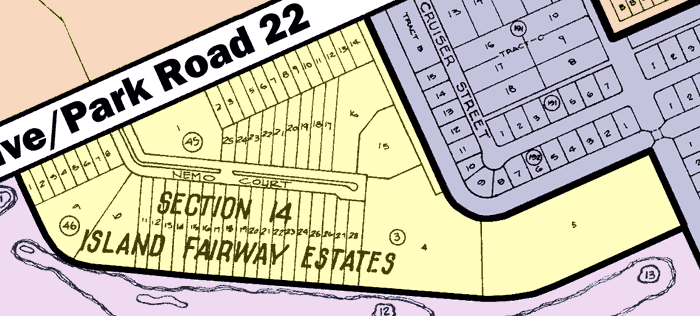
ISLAND FAIRWAY ESTATES SUBDIVISION
Island Fairway Estates, a Water Access subdivision, was improved in 1974, with 193 lots. Sixty-two houses have been built in the subdivision.
The Architectural Control Committee, based on the Island Fairway Estates Covenant, has established the following standards, summarized below. A complete list of the standards may be found in the section titled "ACC Building Information. Plans for ANY construction must be approved by the ACC prior to construction.
The minimum Livable Space in a single family residence must be at least 1800 square feet. Garages are required and must measure at least 18' x 18'. Multi-family residences are found facing Park Road 22.
A two-story home cannot exceed 35 feet or 2 and ½ stories in height. At least 900 square feet are required on the ground floor.
At least two-thirds of the exterior of the structure must be stucco or brick. With ACC approval, other materials may be used for the remaining one-third of the building.
Fences on the golf course side of the property may not exceed 4 feet in height. Walls or fences built in front of the front face of the building must be constructed of 100% masonry, or material approved by the ACC. Wire fencing is not permitted.
The Side Building Line must be a minimum of 5 feet.
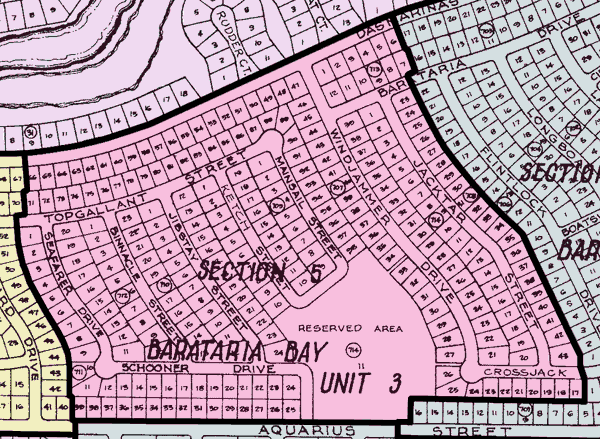
BARATARIA BAY SUBDIVISIONS #1 - 5
The Galleon Bay Subdivisions #1 through 4 were improved in 1968, with Section #5 completed in 1969.
Barataria Bay #1, #3 and #5 are Water Access subdivisions with 233, 274 and 224 lots. Barataria Bay #2 consists of 125 Waterfront and 74 Water Access lots. Barataria Bay #4 has 120 Waterfront lots. In total the five subdivisions have 479 total residences.
The Architectural Control Committee, based on the Barataria Bay Covenants, has established the following standards, summarized below. A complete list of the standards may be found in the section titled "ACC Building Information". Plans for any construction must be approved by the ACC prior to construction.
The minimum Livable Space in a single family residence must be at least 1,600 square feet, except in Barataria Bay #5, where the minimum square footage is 1,000. Garages are required and must measure at least 18' x 18'.
A two story home cannot exceed 35 feet in height. Barataria Bay #5 requires at least 500 square feet on the ground floor. At least 800 square feet is required on the ground floor in the other four subdivisions.
At least two-thirds of the structure must consist of stucco or brick. With ACC approval, other materials may be used for the remaining one-third of the building.
Fences cannot exceed 6 feet in height from the natural ground. Walls or fences built in front of the front face of the building must be constructed of 100% masonry, or material approved by the ACC. Wire fencing is not permitted.
The Front Building Line on either a Waterfront or Water Access lot is 25 feet.
The Rear Building Line on a Waterfront lot is 20 feet.
The Side Building Line is a minimum of 6 feet. The total width of both side yards is at least 20% of the width of the lot at the Front Property Line.
The Mooring Area for decks, docks, boatlifts, piers or mooring posts is a maximum of 10 feet.
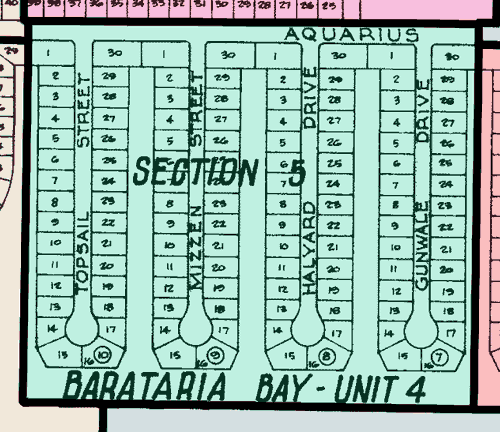
BARATARIA BAY SUBDIVISIONS #1 - 5
The Galleon Bay Subdivisions #1 through 4 were improved in 1968, with Section #5 completed in 1969.
Barataria Bay #1, #3 and #5 are Water Access subdivisions with 233, 274 and 224 lots. Barataria Bay #2 consists of 125 Waterfront and 74 Water Access lots. Barataria Bay #4 has 120 Waterfront lots. In total the five subdivisions have 479 total residences.
The Architectural Control Committee, based on the Barataria Bay Covenants, has established the following standards, summarized below. A complete list of the standards may be found in the section titled "ACC Building Information". Plans for any construction must be approved by the ACC prior to construction.
The minimum Livable Space in a single family residence must be at least 1,600 square feet, except in Barataria Bay #5, where the minimum square footage is 1,000. Garages are required and must measure at least 18' x 18'.
A two story home cannot exceed 35 feet in height. Barataria Bay #5 requires at least 500 square feet on the ground floor. At least 800 square feet is required on the ground floor in the other four subdivisions.
At least two-thirds of the structure must consist of stucco or brick. With ACC approval, other materials may be used for the remaining one-third of the building.
Fences cannot exceed 6 feet in height from the natural ground. Walls or fences built in front of the front face of the building must be constructed of 100% masonry, or material approved by the ACC. Wire fencing is not permitted.
The Front Building Line on either a Waterfront or Water Access lot is 25 feet.
The Rear Building Line on a Waterfront lot is 20 feet.
The Side Building Line is a minimum of 6 feet. The total width of both side yards is at least 20% of the width of the lot at the Front Property Line.
The Mooring Area for decks, docks, boatlifts, piers or mooring posts is a maximum of 10 feet.
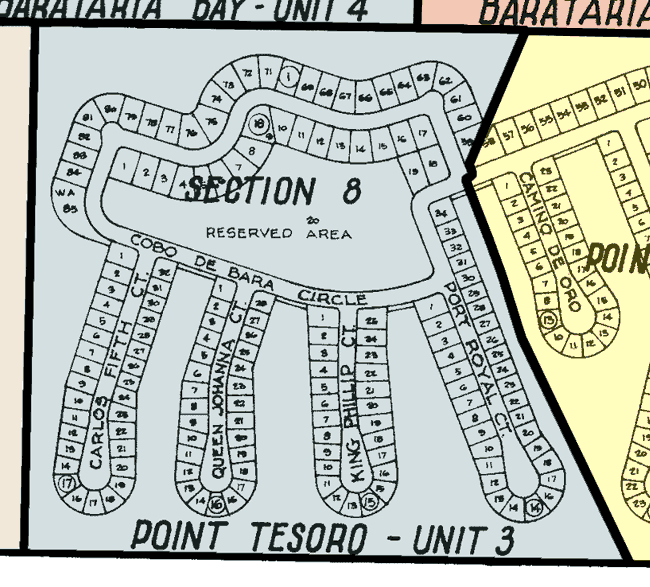
POINT TESORO SUBDIVISIONS #1 - 5
In 1969, Point Tesoro subdivisions # 1 through #4 were improved. Subdivision #5 was completed in 1972. Blocks 1 and 20 are designated "patio lots". The five Units comprise the largest number of sites in any Padre Isles subdivision.
In total, the five subdivisions in Point Tesoro add up to 1185 lots, with 788 Waterfront and 397 Water Access lots. Unit #5 has 20 Water Access lots only. Unit #1 has 203 Waterfront and 36 Water Access lots; Unit #2 has 123 Waterfront and 30 Water Access; Unit #3, 146 Waterfront and 14 Water Access; and Unit #4, 316 Waterfront and 297 Water Access lots.
The Architectural Control Committee, based on the Point Tesoro Covenants, has established the following standards, summarized below. A complete list of the standards may be found in the section titled "ACC Building Information". Plans for any construction must be approved by the ACC prior to construction.
The minimum Livable Space in a single family residence must be at least 1,600 square feet. Garages are required on all properties and must measure at least 18' x 18'.
A two-story home cannot exceed 35 feet in height, and at least 800 square feet is required on the ground floor.
At least two-thirds of the exterior structure must consist of stucco or brick. With ACC approval, other materials may be used for the remaining one-third of the building.
Fences cannot exceed 6 feet in height from the natural ground. Walls or fences built in front of the front face of the building must be constructed of 100% masonry, or material approved by the ACC. Wire fencing is not permitted.
The Front Building Line for Patio homes is 10 feet, and for non-patio Waterfront lots is 15 feet. For Water Access Lots the building line is 20 feet. Garages opening toward the street shall be a minimum of 20 feet from the Front Property Line, providing approximately 31 feet of driveway.
The Building Line behind a Patio home is 25 feet. ANY structure installed or constructed within 15 feet of the bulkhead must be supported so that no stress is applied to the bulkhead. An engineer's certification is required.
The Side Building Line setback is a minimum of 5 feet.
The Mooring Area for decks, docks, boatlifts, piers or mooring posts is a maximum of 10 feet.
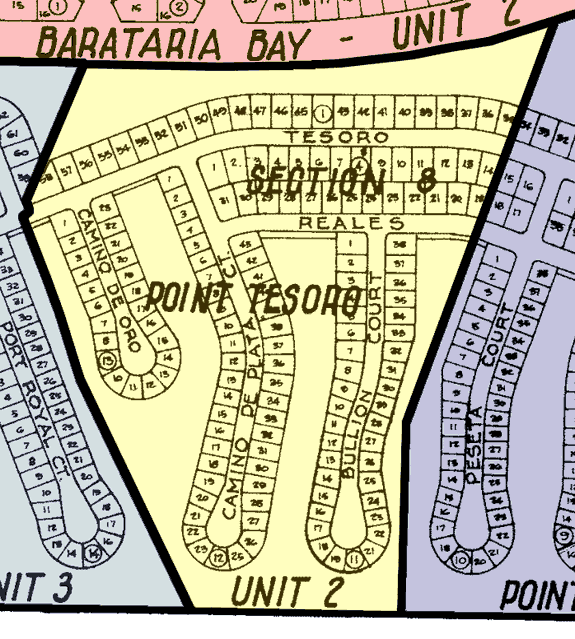
POINT TESORO SUBDIVISIONS #1 - 5
In 1969, Point Tesoro subdivisions # 1 through #4 were improved. Subdivision #5 was completed in 1972. Blocks 1 and 20 are designated "patio lots". The five Units comprise the largest number of sites in any Padre Isles subdivision.
In total, the five subdivisions in Point Tesoro add up to 1185 lots, with 788 Waterfront and 397 Water Access lots. Unit #5 has 20 Water Access lots only. Unit #1 has 203 Waterfront and 36 Water Access lots; Unit #2 has 123 Waterfront and 30 Water Access; Unit #3, 146 Waterfront and 14 Water Access; and Unit #4, 316 Waterfront and 297 Water Access lots.
The Architectural Control Committee, based on the Point Tesoro Covenants, has established the following standards, summarized below. A complete list of the standards may be found in the section titled "ACC Building Information". Plans for any construction must be approved by the ACC prior to construction.
The minimum Livable Space in a single family residence must be at least 1,600 square feet. Garages are required on all properties and must measure at least 18' x 18'.
A two-story home cannot exceed 35 feet in height, and at least 800 square feet is required on the ground floor.
At least two-thirds of the exterior structure must consist of stucco or brick. With ACC approval, other materials may be used for the remaining one-third of the building.
Fences cannot exceed 6 feet in height from the natural ground. Walls or fences built in front of the front face of the building must be constructed of 100% masonry, or material approved by the ACC. Wire fencing is not permitted.
The Front Building Line for Patio homes is 10 feet, and for non-patio Waterfront lots is 15 feet. For Water Access Lots the building line is 20 feet. Garages opening toward the street shall be a minimum of 20 feet from the Front Property Line, providing approximately 31 feet of driveway.
The Building Line behind a Patio home is 25 feet. ANY structure installed or constructed within 15 feet of the bulkhead must be supported so that no stress is applied to the bulkhead. An engineer's certification is required.
The Side Building Line setback is a minimum of 5 feet.
The Mooring Area for decks, docks, boatlifts, piers or mooring posts is a maximum of 10 feet.
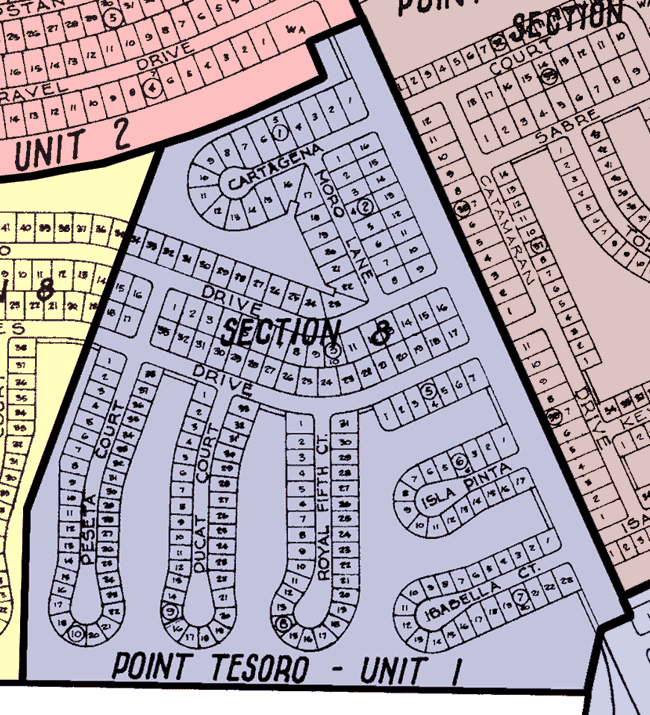
POINT TESORO SUBDIVISIONS #1 - 5
In 1969, Point Tesoro subdivisions # 1 through #4 were improved. Subdivision #5 was completed in 1972. Blocks 1 and 20 are designated "patio lots". The five Units comprise the largest number of sites in any Padre Isles subdivision.
In total, the five subdivisions in Point Tesoro add up to 1185 lots, with 788 Waterfront and 397 Water Access lots. Unit #5 has 20 Water Access lots only. Unit #1 has 203 Waterfront and 36 Water Access lots; Unit #2 has 123 Waterfront and 30 Water Access; Unit #3, 146 Waterfront and 14 Water Access; and Unit #4, 316 Waterfront and 297 Water Access lots.
The Architectural Control Committee, based on the Point Tesoro Covenants, has established the following standards, summarized below. A complete list of the standards may be found in the section titled "ACC Building Information". Plans for any construction must be approved by the ACC prior to construction.
The minimum Livable Space in a single family residence must be at least 1,600 square feet. Garages are required on all properties and must measure at least 18' x 18'.
A two-story home cannot exceed 35 feet in height, and at least 800 square feet is required on the ground floor.
At least two-thirds of the exterior structure must consist of stucco or brick. With ACC approval, other materials may be used for the remaining one-third of the building.
Fences cannot exceed 6 feet in height from the natural ground. Walls or fences built in front of the front face of the building must be constructed of 100% masonry, or material approved by the ACC. Wire fencing is not permitted.
The Front Building Line for Patio homes is 10 feet, and for non-patio Waterfront lots is 15 feet. For Water Access Lots the building line is 20 feet. Garages opening toward the street shall be a minimum of 20 feet from the Front Property Line, providing approximately 31 feet of driveway.
The Building Line behind a Patio home is 25 feet. ANY structure installed or constructed within 15 feet of the bulkhead must be supported so that no stress is applied to the bulkhead. An engineer's certification is required.
The Side Building Line setback is a minimum of 5 feet.
The Mooring Area for decks, docks, boatlifts, piers or mooring posts is a maximum of 10 feet.
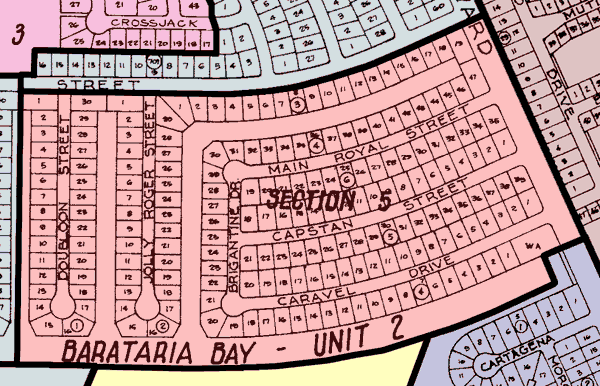
BARATARIA BAY SUBDIVISIONS #1 - 5
The Galleon Bay Subdivisions #1 through 4 were improved in 1968, with Section #5 completed in 1969.
Barataria Bay #1, #3 and #5 are Water Access subdivisions with 233, 274 and 224 lots. Barataria Bay #2 consists of 125 Waterfront and 74 Water Access lots. Barataria Bay #4 has 120 Waterfront lots. In total the five subdivisions have 479 total residences.
The Architectural Control Committee, based on the Barataria Bay Covenants, has established the following standards, summarized below. A complete list of the standards may be found in the section titled "ACC Building Information". Plans for any construction must be approved by the ACC prior to construction.
The minimum Livable Space in a single family residence must be at least 1,600 square feet, except in Barataria Bay #5, where the minimum square footage is 1,000. Garages are required and must measure at least 18' x 18'.
A two story home cannot exceed 35 feet in height. Barataria Bay #5 requires at least 500 square feet on the ground floor. At least 800 square feet is required on the ground floor in the other four subdivisions.
At least two-thirds of the structure must consist of stucco or brick. With ACC approval, other materials may be used for the remaining one-third of the building.
Fences cannot exceed 6 feet in height from the natural ground. Walls or fences built in front of the front face of the building must be constructed of 100% masonry, or material approved by the ACC. Wire fencing is not permitted.
The Front Building Line on either a Waterfront or Water Access lot is 25 feet.
The Rear Building Line on a Waterfront lot is 20 feet.
The Side Building Line is a minimum of 6 feet. The total width of both side yards is at least 20% of the width of the lot at the Front Property Line.
The Mooring Area for decks, docks, boatlifts, piers or mooring posts is a maximum of 10 feet.
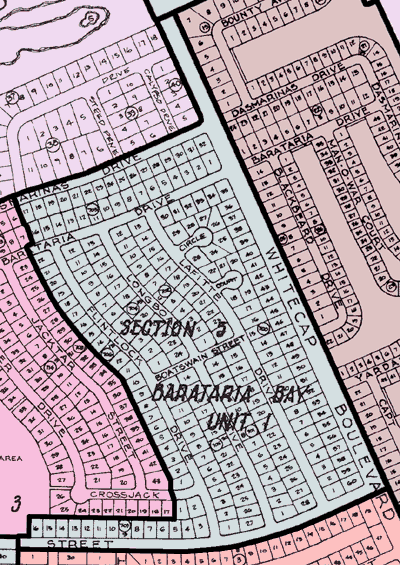
BARATARIA BAY SUBDIVISIONS #1 - 5
The Galleon Bay Subdivisions #1 through 4 were improved in 1968, with Section #5 completed in 1969.
Barataria Bay #1, #3 and #5 are Water Access subdivisions with 233, 274 and 224 lots. Barataria Bay #2 consists of 125 Waterfront and 74 Water Access lots. Barataria Bay #4 has 120 Waterfront lots. In total the five subdivisions have 479 total residences.
The Architectural Control Committee, based on the Barataria Bay Covenants, has established the following standards, summarized below. A complete list of the standards may be found in the section titled "ACC Building Information". Plans for any construction must be approved by the ACC prior to construction.
The minimum Livable Space in a single family residence must be at least 1,600 square feet, except in Barataria Bay #5, where the minimum square footage is 1,000. Garages are required and must measure at least 18' x 18'.
A two story home cannot exceed 35 feet in height. Barataria Bay #5 requires at least 500 square feet on the ground floor. At least 800 square feet is required on the ground floor in the other four subdivisions.
At least two-thirds of the structure must consist of stucco or brick. With ACC approval, other materials may be used for the remaining one-third of the building.
Fences cannot exceed 6 feet in height from the natural ground. Walls or fences built in front of the front face of the building must be constructed of 100% masonry, or material approved by the ACC. Wire fencing is not permitted.
The Front Building Line on either a Waterfront or Water Access lot is 25 feet.
The Rear Building Line on a Waterfront lot is 20 feet.
The Side Building Line is a minimum of 6 feet. The total width of both side yards is at least 20% of the width of the lot at the Front Property Line.
The Mooring Area for decks, docks, boatlifts, piers or mooring posts is a maximum of 10 feet.
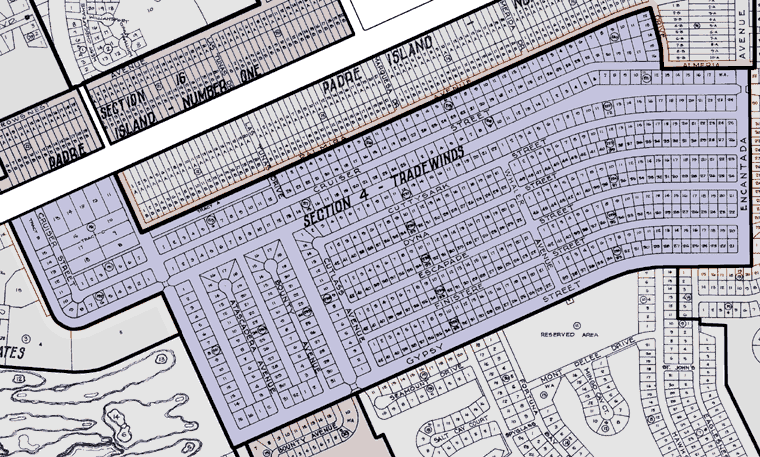
TRADEWINDS SUBDIVISION
The Tradewinds Subdivision was improved in 1967, with certain streets designated as either single or multi-family residential areas. There are no Patio Lots in Tradewinds.
There are 666 lots in the Subdivision, with 169 designated as multi-family. At the present time, there are 238 residences and 428 vacant lots; of which 211 are Waterfront lots and 255 Water Access.
The Architectural Control Committee, based on the Tradewinds Covenant, has established the following standards, summarized below. A complete list of the standards may be found in the section titled "ACC Building Information. Plans for any construction must be approved by the ACC before any construction is started.
The minimum livable space in a single-family residence must be at least 1,500 square feet. Garages are required and must measure at least 18' by 18'.
A two story house cannot exceed 35' in height; with at least 800 square feet required on the first (ground) floor.
At least two-thirds of the exterior of the house must consist of stucco or brick. With approval of the ACC, other materials may be used for the remaining one-third of the structure.
Fences cannot exceed 6 feet in height from the natural ground. Walls or fences built in front of the Front Face of the building must be constructed of 100% masonry, or material approved by the ACC. Wire fencing is not permitted.
The Front Building Line on both Waterfront and Water Access lots is 30 feet.
The Rear Building Line on Waterfront property is 30'.
The Side Building Line setback is a minimum of 6'. The total width of both side yards is at least 20% of the width of the lot at the Front Property Line.
The Mooring Area for decks, docks, boatlifts, piers or mooring posts is a maximum of 10'.
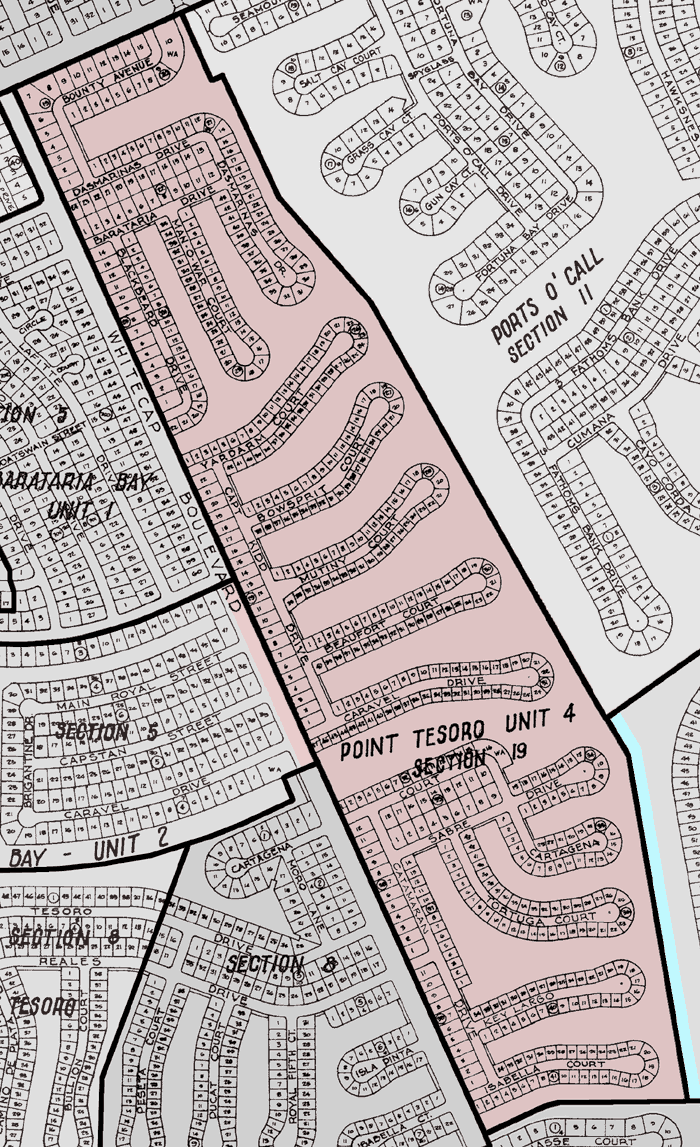
POINT TESORO SUBDIVISIONS #1 - 5
In 1969, Point Tesoro subdivisions # 1 through #4 were improved. Subdivision #5 was completed in 1972. Blocks 1 and 20 are designated "patio lots". The five Units comprise the largest number of sites in any Padre Isles subdivision.
In total, the five subdivisions in Point Tesoro add up to 1185 lots, with 788 Waterfront and 397 Water Access lots. Unit #5 has 20 Water Access lots only. Unit #1 has 203 Waterfront and 36 Water Access lots; Unit #2 has 123 Waterfront and 30 Water Access; Unit #3, 146 Waterfront and 14 Water Access; and Unit #4, 316 Waterfront and 297 Water Access lots.
The Architectural Control Committee, based on the Point Tesoro Covenants, has established the following standards, summarized below. A complete list of the standards may be found in the section titled "ACC Building Information". Plans for any construction must be approved by the ACC prior to construction.
The minimum Livable Space in a single family residence must be at least 1,600 square feet. Garages are required on all properties and must measure at least 18' x 18'.
A two-story home cannot exceed 35 feet in height, and at least 800 square feet is required on the ground floor.
At least two-thirds of the exterior structure must consist of stucco or brick. With ACC approval, other materials may be used for the remaining one-third of the building.
Fences cannot exceed 6 feet in height from the natural ground. Walls or fences built in front of the front face of the building must be constructed of 100% masonry, or material approved by the ACC. Wire fencing is not permitted.
The Front Building Line for Patio homes is 10 feet, and for non-patio Waterfront lots is 15 feet. For Water Access Lots the building line is 20 feet. Garages opening toward the street shall be a minimum of 20 feet from the Front Property Line, providing approximately 31 feet of driveway.
The Building Line behind a Patio home is 25 feet. ANY structure installed or constructed within 15 feet of the bulkhead must be supported so that no stress is applied to the bulkhead. An engineer's certification is required.
The Side Building Line setback is a minimum of 5 feet.
The Mooring Area for decks, docks, boatlifts, piers or mooring posts is a maximum of 10 feet.
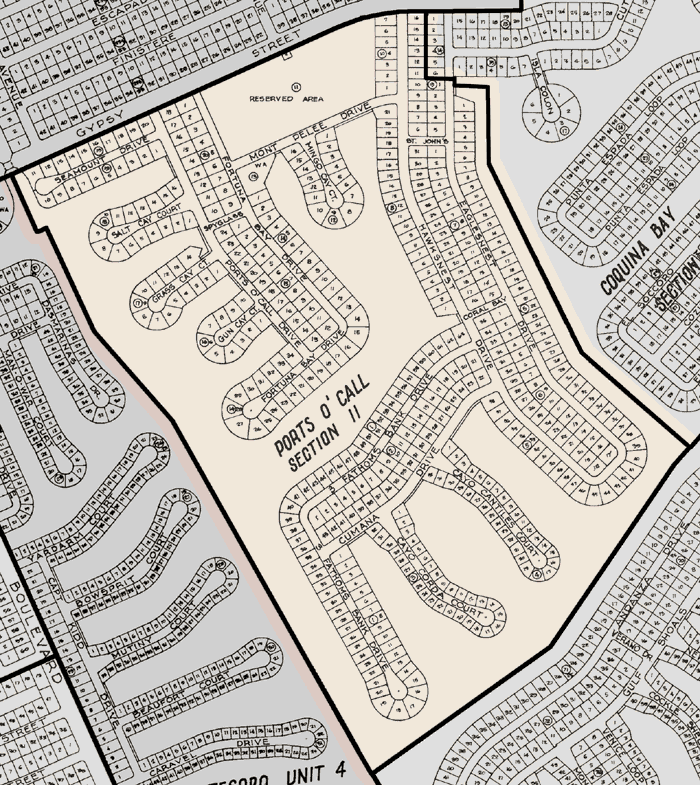
PORTS O'CALL SUBDIVISION
Improvement of the 488 lots in the Ports O'Call Subdivision began in 1972. Blocks 12, 14, 15, 16, 17, 18, 19 and 20 were designated to be multi-family construction. Three hundred seven of the 488 total lots in the subdivision are Waterfront lots. At present, 319 single and multi-family residences have been built.
The Architectural Control Committee, based on the Ports O'Call Covenant, has established the following standards which are summarized below. A complete list of the standards may be found in the section titled "ACC Building Information". Plans for any construction must be approved by the ACC prior to construction.
Ports O'Call homes must have a minimum square footage of 1,850. Garages are required and must measure at least 18' by 18'.
A two-story residence cannot exceed the lesser of 2 and ½ stories or 35 feet in height. At least 1,000 square feet is required for the first (ground) floor of the house.
Fences cannot exceed 6 feet in height above the natural ground. Walls or fences built in front of the front face of the building must be constructed of masonry, or material approved by the ACC. Wire fencing is not permitted.
The Front Building Line on a Patio home is 10 feet; while a Waterfront garden lot or Water Access lot is 20 feet.
The Water Building Line of a Patio home is 25 feet beyond the bulkhead. The Restrictive Building Line on Waterfront lots is 15 feet.
The Side Building Line setback is 5 feet. The Mooring Area for non-patio Waterfront lots is 15 feet.
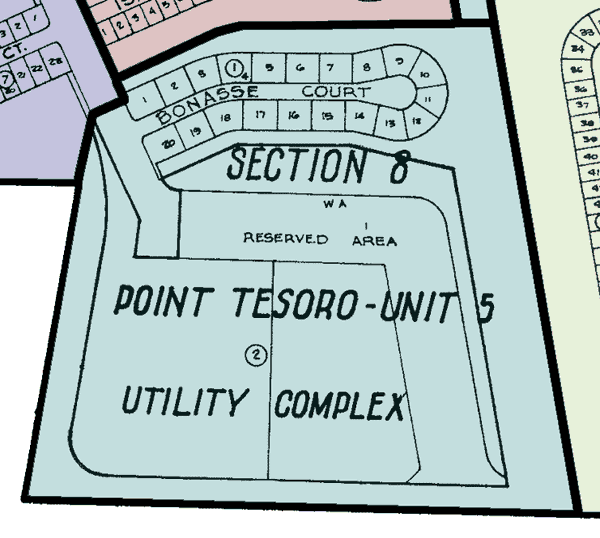
POINT TESORO SUBDIVISIONS #1 - 5
In 1969, Point Tesoro subdivisions # 1 through #4 were improved. Subdivision #5 was completed in 1972. Blocks 1 and 20 are designated "patio lots". The five Units comprise the largest number of sites in any Padre Isles subdivision.
In total, the five subdivisions in Point Tesoro add up to 1185 lots, with 788 Waterfront and 397 Water Access lots. Unit #5 has 20 Water Access lots only. Unit #1 has 203 Waterfront and 36 Water Access lots; Unit #2 has 123 Waterfront and 30 Water Access; Unit #3, 146 Waterfront and 14 Water Access; and Unit #4, 316 Waterfront and 297 Water Access lots.
The Architectural Control Committee, based on the Point Tesoro Covenants, has established the following standards, summarized below. A complete list of the standards may be found in the section titled "ACC Building Information". Plans for any construction must be approved by the ACC prior to construction.
The minimum Livable Space in a single family residence must be at least 1,600 square feet. Garages are required on all properties and must measure at least 18' x 18'.
A two-story home cannot exceed 35 feet in height, and at least 800 square feet is required on the ground floor.
At least two-thirds of the exterior structure must consist of stucco or brick. With ACC approval, other materials may be used for the remaining one-third of the building.
Fences cannot exceed 6 feet in height from the natural ground. Walls or fences built in front of the front face of the building must be constructed of 100% masonry, or material approved by the ACC. Wire fencing is not permitted.
The Front Building Line for Patio homes is 10 feet, and for non-patio Waterfront lots is 15 feet. For Water Access Lots the building line is 20 feet. Garages opening toward the street shall be a minimum of 20 feet from the Front Property Line, providing approximately 31 feet of driveway.
The Building Line behind a Patio home is 25 feet. ANY structure installed or constructed within 15 feet of the bulkhead must be supported so that no stress is applied to the bulkhead. An engineer's certification is required.
The Side Building Line setback is a minimum of 5 feet.
The Mooring Area for decks, docks, boatlifts, piers or mooring posts is a maximum of 10 feet.
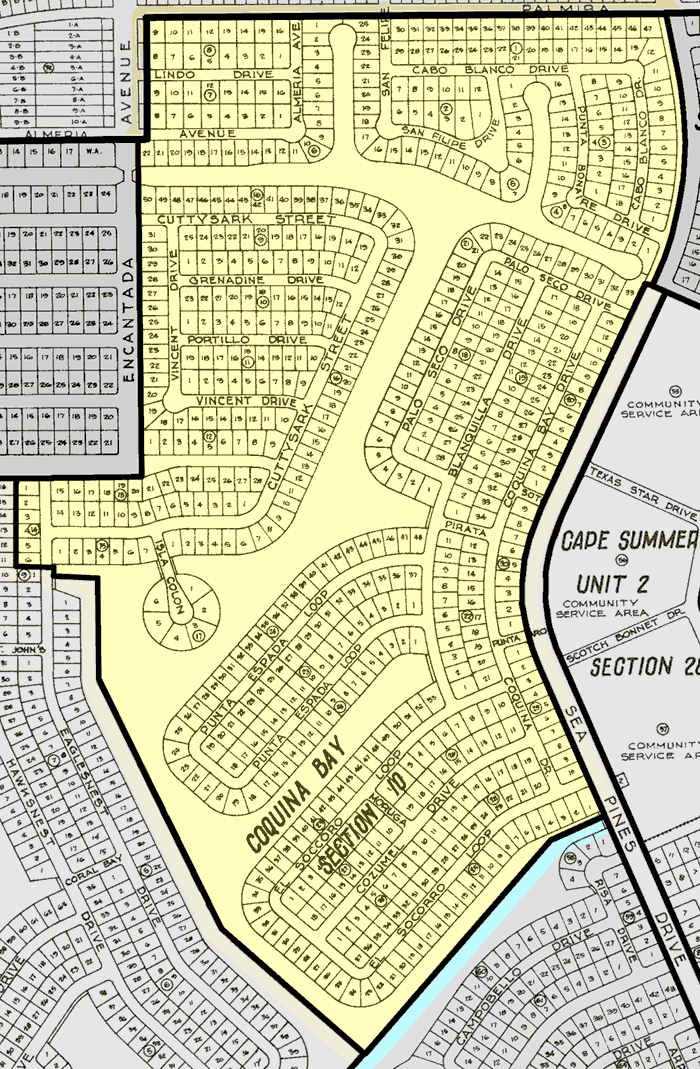
COQUINA BAY SUBDIVISION
In 1972, the Coquina Bay Subdivision was improved, incorporating 260 Waterfront and 466 Water Access lots. Of the 726 lots in Coquina Bay, approximately 226 homes have been built.
The Architectural Control Committee, based on the Covenant for the Coquina Bay subdivision, has established the following standards, summarized below. A complete list of the standards may be found in the section titled "ACC Building Information". Plans for any construction must be approved by the ACC prior to construction.
The minimum Livable Space in a single family residence must be at least 1,800 square feet. Garages are required and must measure at least 18' by 18'.
A two-story house cannot exceed 2 and ½ stories or 35 feet in height. At least 900 square feet are required on the first (ground) floor.
At least two-thirds of the exterior of the house must consist of either . With ACC approval, other materials may be used for the remaining one-third.
Fences cannot exceed 6 feet in height from the natural ground. Walls or fences built in front of the front face of the building must be constructed of masonry, or material approved by the ACC. Wire fencing is not permitted.
The Front Building Line is 20 feet for all lots in Coquina Bay.
The Side Building Line is a minimum of 5 feet.
The Mooring Area for decks, docks, boatlifts, piers or mooring posts is a maximum of 15 feet.
The Restrictive Building Area, between the Restrictive Building Line and the bulkhead is 15 feet. ANY structure constructed or installed within 15 feet of the bulkhead must be supported so that no stress is applied to the bulkhead. An engineer's certification is required.
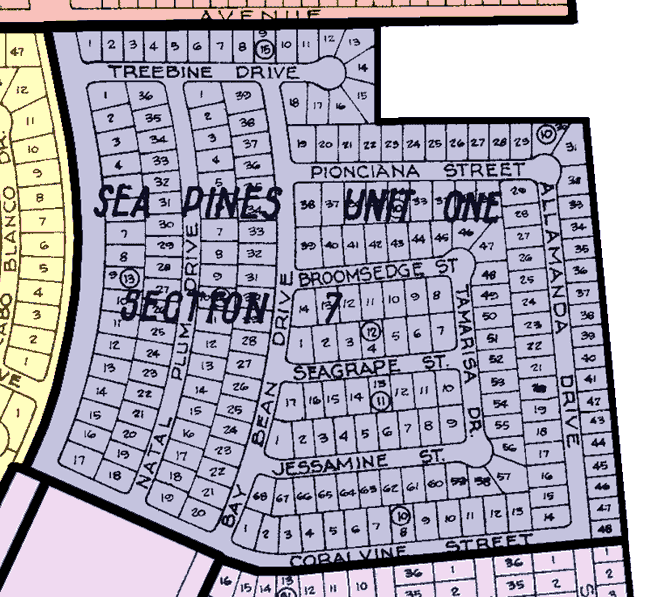
SEAPINES SUBDIVISION
The Seapines Subdivision was improved in 1969, as a Water Access community for single-family homes.
There are 221 lots in the Subdivision, with approximately 65 homes completed.
The Architectural Control Committee, based on the Seapines Covenant, has established the following standards, summarized below. A complete list of the standards may be found in the section titled "ACC Building Information". Plans for any construction must be approved by the ACC before construction is started.
The minimum Livable space in a single family residence must be at least 1,450 square feet. Garages are required and must measure at least 18' by 18'.
A two-story house cannot exceed 35 feet in height; with at least 800 square feet required on the first (ground) floor.
At least two-thirds of the exterior of the house must consist of either stucco or brick. With ACC approval, other materials may be used for the remaining one-third of the structure.
Fences cannot exceed 6 feet from the natural ground. Walls or fences built in front of the Front Face of the building must be constructed of 100% masonry, or material approved by the ACC. Wire fencing is not permitted.
The Front Building Line is 30 feet.
The Side Building Line setback is a minimum of 5 feet.

GALLEON BAY SUBDIVISIONS 2 AND 3
The Galleon Bay Subdivisions 2 and 3 were improved in 1967, one of the first two subdivisions on the Island. Block 75 in Section 2 and Block 71, Lots 1 through 9, are designated multi-family lots, with the remainder of the Subdivisions to be developed as single family homes. There are no Patio Lots in Galleon Bay.
Section 2 consists of 229 total lots with 156 Waterfront and 73 Water Access lots. At present, 165 lots have been built as either single or multi-family residences. All of the 168 total lots in Section 3 are Water Access; with 94 homes or multi-family dwellings presently constructed.
The Architectural Control Committee, based on the Galleon Bay Covenants, has established the following standards, summarized below. A complete list of the standards may be found in the section titled "ACC Building Information". Plans for any construction must be approved by the ACC prior to construction.
The minimum Livable Space in a single family residence must be at least 1,600 square feet. Garages are required and must measure at least 18 ' by 18'.
A two-story house cannot exceed 35 feet in height; with at least 800 square feet required on the ground floor.
At least two-thirds of the exterior of the house must consist of either stucco or brick. With ACC approval, other materials may be used for the remaining one-third.
Fences cannot exceed 6 feet in height from the natural ground. Walls or fences built in front of the front face of the building must be constructed of 100% masonry, or material approved by the ACC. Wire fencing is not permitted.
The Front Building Line on a Waterfront lot is 25 feet; a Water Access lot is 30 feet; and an end lot on a cul-de-sac is 15 feet.
The Rear Building Line on a Waterfront lot is 30 feet. There are no restrictive building lines in Galleon Bay.
The Side Building Line setback is a minimum of 6 feet. The total width of both side yards is at least 20% of the width of the lot at the Front Property Line.
The Mooring Area for decks, docks, boatlifts, piers or mooring posts is a maximum of 10 feet.

GALLEON BAY SUBDIVISIONS 2 AND 3
The Galleon Bay Subdivisions 2 and 3 were improved in 1967, one of the first two subdivisions on the Island. Block 75 in Section 2 and Block 71, Lots 1 through 9, are designated multi-family lots, with the remainder of the Subdivisions to be developed as single family homes. There are no Patio Lots in Galleon Bay.
Section 2 consists of 229 total lots with 156 Waterfront and 73 Water Access lots. At present, 165 lots have been built as either single or multi-family residences. All of the 168 total lots in Section 3 are Water Access; with 94 homes or multi-family dwellings presently constructed.
The Architectural Control Committee, based on the Galleon Bay Covenants, has established the following standards, summarized below. A complete list of the standards may be found in the section titled "ACC Building Information". Plans for any construction must be approved by the ACC prior to construction.
The minimum Livable Space in a single family residence must be at least 1,600 square feet. Garages are required and must measure at least 18 ' by 18'.
A two-story house cannot exceed 35 feet in height; with at least 800 square feet required on the ground floor.
At least two-thirds of the exterior of the house must consist of either stucco or brick. With ACC approval, other materials may be used for the remaining one-third.
Fences cannot exceed 6 feet in height from the natural ground. Walls or fences built in front of the front face of the building must be constructed of 100% masonry, or material approved by the ACC. Wire fencing is not permitted.
The Front Building Line on a Waterfront lot is 25 feet; a Water Access lot is 30 feet; and an end lot on a cul-de-sac is 15 feet.
The Rear Building Line on a Waterfront lot is 30 feet. There are no restrictive building lines in Galleon Bay.
The Side Building Line setback is a minimum of 6 feet. The total width of both side yards is at least 20% of the width of the lot at the Front Property Line.
The Mooring Area for decks, docks, boatlifts, piers or mooring posts is a maximum of 10 feet.

COMMODORE'S COVE SUBDIVISION
Improvement of the Commodore's Cove subdivision began in 1972. Of the 140 total lots in the subdivision, 122 are designated as Water Front Patio Lots. At the present time, 111 houses have been built.
The Architectural Control Committee, based on the Commodore's Cove Covenant, has established the following standards, summarized below. A complete list of the standards may be found in the section titled "ACC Building Information". Plans for any construction must be approved by the ACC prior to construction.
The minimum Livable Space in a single family residence must be at least 1,000 square feet. Garages are required and must measure at least 18' by 18'.
A two-story house cannot exceed 2 ½ stories or 35 feet in height; with at least 800 square feet required on the first (ground) floor.
At least two-thirds of the exterior of the house must consist of either stucco or brick. With ACC approval, other materials may be used for the remaining one-third.
Fences cannot exceed 6 feet in height from the natural ground. Walls or fences built in front of the front face of the building must be constructed of 100% masonry, or material approved by the ACC. Wire fencing is not permitted.
The Front Building Line for Patio homes is 10 feet. Garages opening toward the street shall be a minimum of 20 feet from the Front Property Line, providing approximately 31 feet of driveway. In Block 6, the Front Building Line is 25 feet, and in Block 1, 30 feet.
The building line beyond a Patio home is 25 feet. The Restrictive Building Area, between the Restrictive Building Line and the bulkhead, is 15 feet. ANY structure constructed or installed within 15 feet of the bulkhead must be supported so no stress is applied to the bulkhead. An engineer' certification is required.
The Side Building Line setback is a minimum of 5 feet.

ISLAND FAIRWAY ESTATES SUBDIVISION
Island Fairway Estates, a Water Access subdivision, was improved in 1974, with 193 lots. Sixty-two houses have been built in the subdivision.
The Architectural Control Committee, based on the Island Fairway Estates Covenant, has established the following standards, summarized below. A complete list of the standards may be found in the section titled "ACC Building Information. Plans for ANY construction must be approved by the ACC prior to construction.
The minimum Livable Space in a single family residence must be at least 1800 square feet. Garages are required and must measure at least 18' x 18'. Multi-family residences are found facing Park Road 22.
A two-story home cannot exceed 35 feet or 2 and ½ stories in height. At least 900 square feet are required on the ground floor.
At least two-thirds of the exterior of the structure must be stucco or brick. With ACC approval, other materials may be used for the remaining one-third of the building.
Fences on the golf course side of the property may not exceed 4 feet in height. Walls or fences built in front of the front face of the building must be constructed of 100% masonry, or material approved by the ACC. Wire fencing is not permitted.
The Side Building Line must be a minimum of 5 feet.

ISLAND FAIRWAY ESTATES SUBDIVISION
Island Fairway Estates, a Water Access subdivision, was improved in 1974, with 193 lots. Sixty-two houses have been built in the subdivision.
The Architectural Control Committee, based on the Island Fairway Estates Covenant, has established the following standards, summarized below. A complete list of the standards may be found in the section titled "ACC Building Information. Plans for ANY construction must be approved by the ACC prior to construction.
The minimum Livable Space in a single family residence must be at least 1800 square feet. Garages are required and must measure at least 18' x 18'. Multi-family residences are found facing Park Road 22.
A two-story home cannot exceed 35 feet or 2 and ½ stories in height. At least 900 square feet are required on the ground floor.
At least two-thirds of the exterior of the structure must be stucco or brick. With ACC approval, other materials may be used for the remaining one-third of the building.
Fences on the golf course side of the property may not exceed 4 feet in height. Walls or fences built in front of the front face of the building must be constructed of 100% masonry, or material approved by the ACC. Wire fencing is not permitted.
The Side Building Line must be a minimum of 5 feet.

ISLAND FAIRWAY ESTATES SUBDIVISION
Island Fairway Estates, a Water Access subdivision, was improved in 1974, with 193 lots. Sixty-two houses have been built in the subdivision.
The Architectural Control Committee, based on the Island Fairway Estates Covenant, has established the following standards, summarized below. A complete list of the standards may be found in the section titled "ACC Building Information. Plans for ANY construction must be approved by the ACC prior to construction.
The minimum Livable Space in a single family residence must be at least 1800 square feet. Garages are required and must measure at least 18' x 18'. Multi-family residences are found facing Park Road 22.
A two-story home cannot exceed 35 feet or 2 and ½ stories in height. At least 900 square feet are required on the ground floor.
At least two-thirds of the exterior of the structure must be stucco or brick. With ACC approval, other materials may be used for the remaining one-third of the building.
Fences on the golf course side of the property may not exceed 4 feet in height. Walls or fences built in front of the front face of the building must be constructed of 100% masonry, or material approved by the ACC. Wire fencing is not permitted.
The Side Building Line must be a minimum of 5 feet.

BARATARIA BAY SUBDIVISIONS #1 - 5
The Galleon Bay Subdivisions #1 through 4 were improved in 1968, with Section #5 completed in 1969.
Barataria Bay #1, #3 and #5 are Water Access subdivisions with 233, 274 and 224 lots. Barataria Bay #2 consists of 125 Waterfront and 74 Water Access lots. Barataria Bay #4 has 120 Waterfront lots. In total the five subdivisions have 479 total residences.
The Architectural Control Committee, based on the Barataria Bay Covenants, has established the following standards, summarized below. A complete list of the standards may be found in the section titled "ACC Building Information". Plans for any construction must be approved by the ACC prior to construction.
The minimum Livable Space in a single family residence must be at least 1,600 square feet, except in Barataria Bay #5, where the minimum square footage is 1,000. Garages are required and must measure at least 18' x 18'.
A two story home cannot exceed 35 feet in height. Barataria Bay #5 requires at least 500 square feet on the ground floor. At least 800 square feet is required on the ground floor in the other four subdivisions.
At least two-thirds of the structure must consist of stucco or brick. With ACC approval, other materials may be used for the remaining one-third of the building.
Fences cannot exceed 6 feet in height from the natural ground. Walls or fences built in front of the front face of the building must be constructed of 100% masonry, or material approved by the ACC. Wire fencing is not permitted.
The Front Building Line on either a Waterfront or Water Access lot is 25 feet.
The Rear Building Line on a Waterfront lot is 20 feet.
The Side Building Line is a minimum of 6 feet. The total width of both side yards is at least 20% of the width of the lot at the Front Property Line.
The Mooring Area for decks, docks, boatlifts, piers or mooring posts is a maximum of 10 feet.

ISLAND FAIRWAY ESTATES SUBDIVISION
Island Fairway Estates, a Water Access subdivision, was improved in 1974, with 193 lots. Sixty-two houses have been built in the subdivision.
The Architectural Control Committee, based on the Island Fairway Estates Covenant, has established the following standards, summarized below. A complete list of the standards may be found in the section titled "ACC Building Information. Plans for ANY construction must be approved by the ACC prior to construction.
The minimum Livable Space in a single family residence must be at least 1800 square feet. Garages are required and must measure at least 18' x 18'. Multi-family residences are found facing Park Road 22.
A two-story home cannot exceed 35 feet or 2 and ½ stories in height. At least 900 square feet are required on the ground floor.
At least two-thirds of the exterior of the structure must be stucco or brick. With ACC approval, other materials may be used for the remaining one-third of the building.
Fences on the golf course side of the property may not exceed 4 feet in height. Walls or fences built in front of the front face of the building must be constructed of 100% masonry, or material approved by the ACC. Wire fencing is not permitted.
The Side Building Line must be a minimum of 5 feet.

BARATARIA BAY SUBDIVISIONS #1 - 5
The Galleon Bay Subdivisions #1 through 4 were improved in 1968, with Section #5 completed in 1969.
Barataria Bay #1, #3 and #5 are Water Access subdivisions with 233, 274 and 224 lots. Barataria Bay #2 consists of 125 Waterfront and 74 Water Access lots. Barataria Bay #4 has 120 Waterfront lots. In total the five subdivisions have 479 total residences.
The Architectural Control Committee, based on the Barataria Bay Covenants, has established the following standards, summarized below. A complete list of the standards may be found in the section titled "ACC Building Information". Plans for any construction must be approved by the ACC prior to construction.
The minimum Livable Space in a single family residence must be at least 1,600 square feet, except in Barataria Bay #5, where the minimum square footage is 1,000. Garages are required and must measure at least 18' x 18'.
A two story home cannot exceed 35 feet in height. Barataria Bay #5 requires at least 500 square feet on the ground floor. At least 800 square feet is required on the ground floor in the other four subdivisions.
At least two-thirds of the structure must consist of stucco or brick. With ACC approval, other materials may be used for the remaining one-third of the building.
Fences cannot exceed 6 feet in height from the natural ground. Walls or fences built in front of the front face of the building must be constructed of 100% masonry, or material approved by the ACC. Wire fencing is not permitted.
The Front Building Line on either a Waterfront or Water Access lot is 25 feet.
The Rear Building Line on a Waterfront lot is 20 feet.
The Side Building Line is a minimum of 6 feet. The total width of both side yards is at least 20% of the width of the lot at the Front Property Line.
The Mooring Area for decks, docks, boatlifts, piers or mooring posts is a maximum of 10 feet.

BARATARIA BAY SUBDIVISIONS #1 - 5
The Galleon Bay Subdivisions #1 through 4 were improved in 1968, with Section #5 completed in 1969.
Barataria Bay #1, #3 and #5 are Water Access subdivisions with 233, 274 and 224 lots. Barataria Bay #2 consists of 125 Waterfront and 74 Water Access lots. Barataria Bay #4 has 120 Waterfront lots. In total the five subdivisions have 479 total residences.
The Architectural Control Committee, based on the Barataria Bay Covenants, has established the following standards, summarized below. A complete list of the standards may be found in the section titled "ACC Building Information". Plans for any construction must be approved by the ACC prior to construction.
The minimum Livable Space in a single family residence must be at least 1,600 square feet, except in Barataria Bay #5, where the minimum square footage is 1,000. Garages are required and must measure at least 18' x 18'.
A two story home cannot exceed 35 feet in height. Barataria Bay #5 requires at least 500 square feet on the ground floor. At least 800 square feet is required on the ground floor in the other four subdivisions.
At least two-thirds of the structure must consist of stucco or brick. With ACC approval, other materials may be used for the remaining one-third of the building.
Fences cannot exceed 6 feet in height from the natural ground. Walls or fences built in front of the front face of the building must be constructed of 100% masonry, or material approved by the ACC. Wire fencing is not permitted.
The Front Building Line on either a Waterfront or Water Access lot is 25 feet.
The Rear Building Line on a Waterfront lot is 20 feet.
The Side Building Line is a minimum of 6 feet. The total width of both side yards is at least 20% of the width of the lot at the Front Property Line.
The Mooring Area for decks, docks, boatlifts, piers or mooring posts is a maximum of 10 feet.

POINT TESORO SUBDIVISIONS #1 - 5
In 1969, Point Tesoro subdivisions # 1 through #4 were improved. Subdivision #5 was completed in 1972. Blocks 1 and 20 are designated "patio lots". The five Units comprise the largest number of sites in any Padre Isles subdivision.
In total, the five subdivisions in Point Tesoro add up to 1185 lots, with 788 Waterfront and 397 Water Access lots. Unit #5 has 20 Water Access lots only. Unit #1 has 203 Waterfront and 36 Water Access lots; Unit #2 has 123 Waterfront and 30 Water Access; Unit #3, 146 Waterfront and 14 Water Access; and Unit #4, 316 Waterfront and 297 Water Access lots.
The Architectural Control Committee, based on the Point Tesoro Covenants, has established the following standards, summarized below. A complete list of the standards may be found in the section titled "ACC Building Information". Plans for any construction must be approved by the ACC prior to construction.
The minimum Livable Space in a single family residence must be at least 1,600 square feet. Garages are required on all properties and must measure at least 18' x 18'.
A two-story home cannot exceed 35 feet in height, and at least 800 square feet is required on the ground floor.
At least two-thirds of the exterior structure must consist of stucco or brick. With ACC approval, other materials may be used for the remaining one-third of the building.
Fences cannot exceed 6 feet in height from the natural ground. Walls or fences built in front of the front face of the building must be constructed of 100% masonry, or material approved by the ACC. Wire fencing is not permitted.
The Front Building Line for Patio homes is 10 feet, and for non-patio Waterfront lots is 15 feet. For Water Access Lots the building line is 20 feet. Garages opening toward the street shall be a minimum of 20 feet from the Front Property Line, providing approximately 31 feet of driveway.
The Building Line behind a Patio home is 25 feet. ANY structure installed or constructed within 15 feet of the bulkhead must be supported so that no stress is applied to the bulkhead. An engineer's certification is required.
The Side Building Line setback is a minimum of 5 feet.
The Mooring Area for decks, docks, boatlifts, piers or mooring posts is a maximum of 10 feet.

POINT TESORO SUBDIVISIONS #1 - 5
In 1969, Point Tesoro subdivisions # 1 through #4 were improved. Subdivision #5 was completed in 1972. Blocks 1 and 20 are designated "patio lots". The five Units comprise the largest number of sites in any Padre Isles subdivision.
In total, the five subdivisions in Point Tesoro add up to 1185 lots, with 788 Waterfront and 397 Water Access lots. Unit #5 has 20 Water Access lots only. Unit #1 has 203 Waterfront and 36 Water Access lots; Unit #2 has 123 Waterfront and 30 Water Access; Unit #3, 146 Waterfront and 14 Water Access; and Unit #4, 316 Waterfront and 297 Water Access lots.
The Architectural Control Committee, based on the Point Tesoro Covenants, has established the following standards, summarized below. A complete list of the standards may be found in the section titled "ACC Building Information". Plans for any construction must be approved by the ACC prior to construction.
The minimum Livable Space in a single family residence must be at least 1,600 square feet. Garages are required on all properties and must measure at least 18' x 18'.
A two-story home cannot exceed 35 feet in height, and at least 800 square feet is required on the ground floor.
At least two-thirds of the exterior structure must consist of stucco or brick. With ACC approval, other materials may be used for the remaining one-third of the building.
Fences cannot exceed 6 feet in height from the natural ground. Walls or fences built in front of the front face of the building must be constructed of 100% masonry, or material approved by the ACC. Wire fencing is not permitted.
The Front Building Line for Patio homes is 10 feet, and for non-patio Waterfront lots is 15 feet. For Water Access Lots the building line is 20 feet. Garages opening toward the street shall be a minimum of 20 feet from the Front Property Line, providing approximately 31 feet of driveway.
The Building Line behind a Patio home is 25 feet. ANY structure installed or constructed within 15 feet of the bulkhead must be supported so that no stress is applied to the bulkhead. An engineer's certification is required.
The Side Building Line setback is a minimum of 5 feet.
The Mooring Area for decks, docks, boatlifts, piers or mooring posts is a maximum of 10 feet.

POINT TESORO SUBDIVISIONS #1 - 5
In 1969, Point Tesoro subdivisions # 1 through #4 were improved. Subdivision #5 was completed in 1972. Blocks 1 and 20 are designated "patio lots". The five Units comprise the largest number of sites in any Padre Isles subdivision.
In total, the five subdivisions in Point Tesoro add up to 1185 lots, with 788 Waterfront and 397 Water Access lots. Unit #5 has 20 Water Access lots only. Unit #1 has 203 Waterfront and 36 Water Access lots; Unit #2 has 123 Waterfront and 30 Water Access; Unit #3, 146 Waterfront and 14 Water Access; and Unit #4, 316 Waterfront and 297 Water Access lots.
The Architectural Control Committee, based on the Point Tesoro Covenants, has established the following standards, summarized below. A complete list of the standards may be found in the section titled "ACC Building Information". Plans for any construction must be approved by the ACC prior to construction.
The minimum Livable Space in a single family residence must be at least 1,600 square feet. Garages are required on all properties and must measure at least 18' x 18'.
A two-story home cannot exceed 35 feet in height, and at least 800 square feet is required on the ground floor.
At least two-thirds of the exterior structure must consist of stucco or brick. With ACC approval, other materials may be used for the remaining one-third of the building.
Fences cannot exceed 6 feet in height from the natural ground. Walls or fences built in front of the front face of the building must be constructed of 100% masonry, or material approved by the ACC. Wire fencing is not permitted.
The Front Building Line for Patio homes is 10 feet, and for non-patio Waterfront lots is 15 feet. For Water Access Lots the building line is 20 feet. Garages opening toward the street shall be a minimum of 20 feet from the Front Property Line, providing approximately 31 feet of driveway.
The Building Line behind a Patio home is 25 feet. ANY structure installed or constructed within 15 feet of the bulkhead must be supported so that no stress is applied to the bulkhead. An engineer's certification is required.
The Side Building Line setback is a minimum of 5 feet.
The Mooring Area for decks, docks, boatlifts, piers or mooring posts is a maximum of 10 feet.

BARATARIA BAY SUBDIVISIONS #1 - 5
The Galleon Bay Subdivisions #1 through 4 were improved in 1968, with Section #5 completed in 1969.
Barataria Bay #1, #3 and #5 are Water Access subdivisions with 233, 274 and 224 lots. Barataria Bay #2 consists of 125 Waterfront and 74 Water Access lots. Barataria Bay #4 has 120 Waterfront lots. In total the five subdivisions have 479 total residences.
The Architectural Control Committee, based on the Barataria Bay Covenants, has established the following standards, summarized below. A complete list of the standards may be found in the section titled "ACC Building Information". Plans for any construction must be approved by the ACC prior to construction.
The minimum Livable Space in a single family residence must be at least 1,600 square feet, except in Barataria Bay #5, where the minimum square footage is 1,000. Garages are required and must measure at least 18' x 18'.
A two story home cannot exceed 35 feet in height. Barataria Bay #5 requires at least 500 square feet on the ground floor. At least 800 square feet is required on the ground floor in the other four subdivisions.
At least two-thirds of the structure must consist of stucco or brick. With ACC approval, other materials may be used for the remaining one-third of the building.
Fences cannot exceed 6 feet in height from the natural ground. Walls or fences built in front of the front face of the building must be constructed of 100% masonry, or material approved by the ACC. Wire fencing is not permitted.
The Front Building Line on either a Waterfront or Water Access lot is 25 feet.
The Rear Building Line on a Waterfront lot is 20 feet.
The Side Building Line is a minimum of 6 feet. The total width of both side yards is at least 20% of the width of the lot at the Front Property Line.
The Mooring Area for decks, docks, boatlifts, piers or mooring posts is a maximum of 10 feet.

BARATARIA BAY SUBDIVISIONS #1 - 5
The Galleon Bay Subdivisions #1 through 4 were improved in 1968, with Section #5 completed in 1969.
Barataria Bay #1, #3 and #5 are Water Access subdivisions with 233, 274 and 224 lots. Barataria Bay #2 consists of 125 Waterfront and 74 Water Access lots. Barataria Bay #4 has 120 Waterfront lots. In total the five subdivisions have 479 total residences.
The Architectural Control Committee, based on the Barataria Bay Covenants, has established the following standards, summarized below. A complete list of the standards may be found in the section titled "ACC Building Information". Plans for any construction must be approved by the ACC prior to construction.
The minimum Livable Space in a single family residence must be at least 1,600 square feet, except in Barataria Bay #5, where the minimum square footage is 1,000. Garages are required and must measure at least 18' x 18'.
A two story home cannot exceed 35 feet in height. Barataria Bay #5 requires at least 500 square feet on the ground floor. At least 800 square feet is required on the ground floor in the other four subdivisions.
At least two-thirds of the structure must consist of stucco or brick. With ACC approval, other materials may be used for the remaining one-third of the building.
Fences cannot exceed 6 feet in height from the natural ground. Walls or fences built in front of the front face of the building must be constructed of 100% masonry, or material approved by the ACC. Wire fencing is not permitted.
The Front Building Line on either a Waterfront or Water Access lot is 25 feet.
The Rear Building Line on a Waterfront lot is 20 feet.
The Side Building Line is a minimum of 6 feet. The total width of both side yards is at least 20% of the width of the lot at the Front Property Line.
The Mooring Area for decks, docks, boatlifts, piers or mooring posts is a maximum of 10 feet.

TRADEWINDS SUBDIVISION
The Tradewinds Subdivision was improved in 1967, with certain streets designated as either single or multi-family residential areas. There are no Patio Lots in Tradewinds.
There are 666 lots in the Subdivision, with 169 designated as multi-family. At the present time, there are 238 residences and 428 vacant lots; of which 211 are Waterfront lots and 255 Water Access.
The Architectural Control Committee, based on the Tradewinds Covenant, has established the following standards, summarized below. A complete list of the standards may be found in the section titled "ACC Building Information. Plans for any construction must be approved by the ACC before any construction is started.
The minimum livable space in a single-family residence must be at least 1,500 square feet. Garages are required and must measure at least 18' by 18'.
A two story house cannot exceed 35' in height; with at least 800 square feet required on the first (ground) floor.
At least two-thirds of the exterior of the house must consist of stucco or brick. With approval of the ACC, other materials may be used for the remaining one-third of the structure.
Fences cannot exceed 6 feet in height from the natural ground. Walls or fences built in front of the Front Face of the building must be constructed of 100% masonry, or material approved by the ACC. Wire fencing is not permitted.
The Front Building Line on both Waterfront and Water Access lots is 30 feet.
The Rear Building Line on Waterfront property is 30'.
The Side Building Line setback is a minimum of 6'. The total width of both side yards is at least 20% of the width of the lot at the Front Property Line.
The Mooring Area for decks, docks, boatlifts, piers or mooring posts is a maximum of 10'.

POINT TESORO SUBDIVISIONS #1 - 5
In 1969, Point Tesoro subdivisions # 1 through #4 were improved. Subdivision #5 was completed in 1972. Blocks 1 and 20 are designated "patio lots". The five Units comprise the largest number of sites in any Padre Isles subdivision.
In total, the five subdivisions in Point Tesoro add up to 1185 lots, with 788 Waterfront and 397 Water Access lots. Unit #5 has 20 Water Access lots only. Unit #1 has 203 Waterfront and 36 Water Access lots; Unit #2 has 123 Waterfront and 30 Water Access; Unit #3, 146 Waterfront and 14 Water Access; and Unit #4, 316 Waterfront and 297 Water Access lots.
The Architectural Control Committee, based on the Point Tesoro Covenants, has established the following standards, summarized below. A complete list of the standards may be found in the section titled "ACC Building Information". Plans for any construction must be approved by the ACC prior to construction.
The minimum Livable Space in a single family residence must be at least 1,600 square feet. Garages are required on all properties and must measure at least 18' x 18'.
A two-story home cannot exceed 35 feet in height, and at least 800 square feet is required on the ground floor.
At least two-thirds of the exterior structure must consist of stucco or brick. With ACC approval, other materials may be used for the remaining one-third of the building.
Fences cannot exceed 6 feet in height from the natural ground. Walls or fences built in front of the front face of the building must be constructed of 100% masonry, or material approved by the ACC. Wire fencing is not permitted.
The Front Building Line for Patio homes is 10 feet, and for non-patio Waterfront lots is 15 feet. For Water Access Lots the building line is 20 feet. Garages opening toward the street shall be a minimum of 20 feet from the Front Property Line, providing approximately 31 feet of driveway.
The Building Line behind a Patio home is 25 feet. ANY structure installed or constructed within 15 feet of the bulkhead must be supported so that no stress is applied to the bulkhead. An engineer's certification is required.
The Side Building Line setback is a minimum of 5 feet.
The Mooring Area for decks, docks, boatlifts, piers or mooring posts is a maximum of 10 feet.

PORTS O'CALL SUBDIVISION
Improvement of the 488 lots in the Ports O'Call Subdivision began in 1972. Blocks 12, 14, 15, 16, 17, 18, 19 and 20 were designated to be multi-family construction. Three hundred seven of the 488 total lots in the subdivision are Waterfront lots. At present, 319 single and multi-family residences have been built.
The Architectural Control Committee, based on the Ports O'Call Covenant, has established the following standards which are summarized below. A complete list of the standards may be found in the section titled "ACC Building Information". Plans for any construction must be approved by the ACC prior to construction.
Ports O'Call homes must have a minimum square footage of 1,850. Garages are required and must measure at least 18' by 18'.
A two-story residence cannot exceed the lesser of 2 and ½ stories or 35 feet in height. At least 1,000 square feet is required for the first (ground) floor of the house.
Fences cannot exceed 6 feet in height above the natural ground. Walls or fences built in front of the front face of the building must be constructed of masonry, or material approved by the ACC. Wire fencing is not permitted.
The Front Building Line on a Patio home is 10 feet; while a Waterfront garden lot or Water Access lot is 20 feet.
The Water Building Line of a Patio home is 25 feet beyond the bulkhead. The Restrictive Building Line on Waterfront lots is 15 feet.
The Side Building Line setback is 5 feet. The Mooring Area for non-patio Waterfront lots is 15 feet.

POINT TESORO SUBDIVISIONS #1 - 5
In 1969, Point Tesoro subdivisions # 1 through #4 were improved. Subdivision #5 was completed in 1972. Blocks 1 and 20 are designated "patio lots". The five Units comprise the largest number of sites in any Padre Isles subdivision.
In total, the five subdivisions in Point Tesoro add up to 1185 lots, with 788 Waterfront and 397 Water Access lots. Unit #5 has 20 Water Access lots only. Unit #1 has 203 Waterfront and 36 Water Access lots; Unit #2 has 123 Waterfront and 30 Water Access; Unit #3, 146 Waterfront and 14 Water Access; and Unit #4, 316 Waterfront and 297 Water Access lots.
The Architectural Control Committee, based on the Point Tesoro Covenants, has established the following standards, summarized below. A complete list of the standards may be found in the section titled "ACC Building Information". Plans for any construction must be approved by the ACC prior to construction.
The minimum Livable Space in a single family residence must be at least 1,600 square feet. Garages are required on all properties and must measure at least 18' x 18'.
A two-story home cannot exceed 35 feet in height, and at least 800 square feet is required on the ground floor.
At least two-thirds of the exterior structure must consist of stucco or brick. With ACC approval, other materials may be used for the remaining one-third of the building.
Fences cannot exceed 6 feet in height from the natural ground. Walls or fences built in front of the front face of the building must be constructed of 100% masonry, or material approved by the ACC. Wire fencing is not permitted.
The Front Building Line for Patio homes is 10 feet, and for non-patio Waterfront lots is 15 feet. For Water Access Lots the building line is 20 feet. Garages opening toward the street shall be a minimum of 20 feet from the Front Property Line, providing approximately 31 feet of driveway.
The Building Line behind a Patio home is 25 feet. ANY structure installed or constructed within 15 feet of the bulkhead must be supported so that no stress is applied to the bulkhead. An engineer's certification is required.
The Side Building Line setback is a minimum of 5 feet.
The Mooring Area for decks, docks, boatlifts, piers or mooring posts is a maximum of 10 feet.

COQUINA BAY SUBDIVISION
In 1972, the Coquina Bay Subdivision was improved, incorporating 260 Waterfront and 466 Water Access lots. Of the 726 lots in Coquina Bay, approximately 226 homes have been built.
The Architectural Control Committee, based on the Covenant for the Coquina Bay subdivision, has established the following standards, summarized below. A complete list of the standards may be found in the section titled "ACC Building Information". Plans for any construction must be approved by the ACC prior to construction.
The minimum Livable Space in a single family residence must be at least 1,800 square feet. Garages are required and must measure at least 18' by 18'.
A two-story house cannot exceed 2 and ½ stories or 35 feet in height. At least 900 square feet are required on the first (ground) floor.
At least two-thirds of the exterior of the house must consist of either . With ACC approval, other materials may be used for the remaining one-third.
Fences cannot exceed 6 feet in height from the natural ground. Walls or fences built in front of the front face of the building must be constructed of masonry, or material approved by the ACC. Wire fencing is not permitted.
The Front Building Line is 20 feet for all lots in Coquina Bay.
The Side Building Line is a minimum of 5 feet.
The Mooring Area for decks, docks, boatlifts, piers or mooring posts is a maximum of 15 feet.
The Restrictive Building Area, between the Restrictive Building Line and the bulkhead is 15 feet. ANY structure constructed or installed within 15 feet of the bulkhead must be supported so that no stress is applied to the bulkhead. An engineer's certification is required.

SEAPINES SUBDIVISION
The Seapines Subdivision was improved in 1969, as a Water Access community for single-family homes.
There are 221 lots in the Subdivision, with approximately 65 homes completed.
The Architectural Control Committee, based on the Seapines Covenant, has established the following standards, summarized below. A complete list of the standards may be found in the section titled "ACC Building Information". Plans for any construction must be approved by the ACC before construction is started.
The minimum Livable space in a single family residence must be at least 1,450 square feet. Garages are required and must measure at least 18' by 18'.
A two-story house cannot exceed 35 feet in height; with at least 800 square feet required on the first (ground) floor.
At least two-thirds of the exterior of the house must consist of either stucco or brick. With ACC approval, other materials may be used for the remaining one-third of the structure.
Fences cannot exceed 6 feet from the natural ground. Walls or fences built in front of the Front Face of the building must be constructed of 100% masonry, or material approved by the ACC. Wire fencing is not permitted.
The Front Building Line is 30 feet.
The Side Building Line setback is a minimum of 5 feet.


